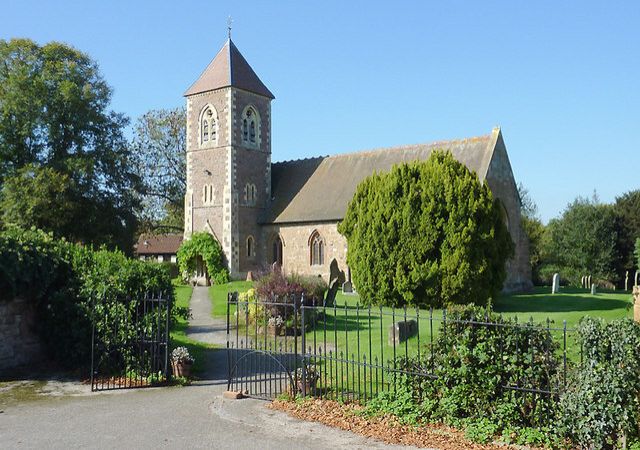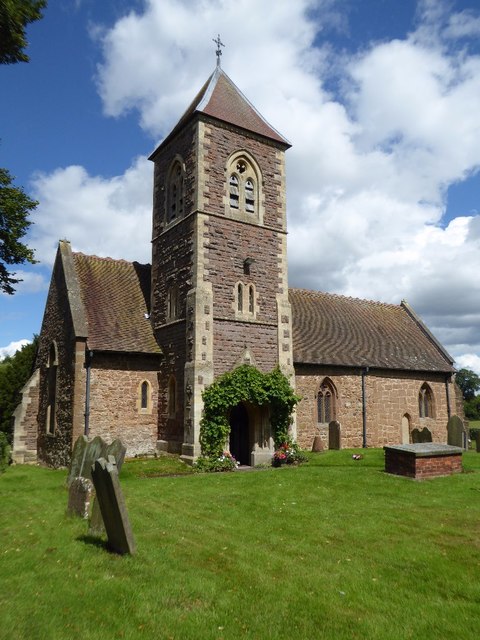Holy Cross Church.

Architectural evidence shows that there was a church on the present site in Bobbington by the 12th century, a great achievement in view of the small population of the village which was recorded as only 12 in 1086, and 17 assessed for tax in 1327.
It originated as a dependent chapel of Claverley, and remained a dependency until the Reformation. The parish was in the diocese of Lichfield as part of Bridgnorth peculiar until 1846, when it was transferred with Bridgnorth to Hereford diocese, returning to Lichfield diocese in 1905.
Invocations to both St. Nicholas and St. Mary have been noted in past centuries, and Holy Cross was used consistently only from the late 1880's.
The church of Holy Cross is built mostly of ashlar. It was restored in 1878 by A. W. (later Sir Arthur) Blomfield, and is appealingly simple in style.
In the South Porch, see the 13th century effigy of a civilian, which is conjectured to be of Philip Fitz-Helgot who died in 1213, a grandson of Lord Helgot who held the Manor of Bobbington in the Domesday survey.
Above, in the tower, hang four bells; they were recorded as three in 1552, but were recast as four by Abraham Rudhall of Gloucester in 1699. A tower was in existence by the mid 16th century, and by the early 1800's this was described as a square wooden tower over the west end of the nave.
During the restoration the wooden tower was removed, and a stone one with a pyramidal roof was built over the south porch. This roof was later removed, probably at the beginning of the 20th century.
On stepping down into the nave, the beautiful four-bayed 12th century Norman arcade comes into view. The cast iron grating beneath your feet covers a fire pit once used for heating the church.
The font is an example of 14th century craftsmanship, although a modern wastepipe and plug have been added.

The impressive pre-Reformation wooden chest, hewn out of a solid oak trunk and bound with iron, has two compartments; a bar on one lid overlaps and locks the other.
In the early 14th century new windows were built in the south wall of the nave and the north wall of the aisle.
The chancel arch (Early English style) and chancel were rebuilt early in the 14th century.
In 1828 a new pulpit and reading desk and new pews were installed, a singer's and children's gallery was removed, and a new gallery erected at the west end. At that time there were dormer windows in the south side of the nave roof.
During the restoration of 1878 the dormer windows were removed and new windows inserted in the south wall. It would seem likely that the gallery at the west end was removed at this time.
There are signs of a rood screen having been removed, and blocked doorways behind the arch. The east window was replaced during the 1878 restoration, and the south chancel door, still used in 1846, was blocked up, probably also at this time. Look for the outlines of the blocked south chancel door in the south wall.
The vestry was added in 1858.
Look for the following plaques and tablets:
- In the sanctuary one to Thomyns Dickins;
- In the choir to the Moseley and Corbett families;
- In the nave to the Moseley, Stokes, and Corbett families, Thomas Morris, Edward Careswell, and Eliza Rogers;
- A memorial to three village men lost in the Second World War: Hugh Simcock, Henley Simcock, and Harry Morgan;
- A tablet in the aisle notes the death in 1972 of Prince William of Gloucester and Lt. Commander Vyrell in an air crash. A wrought iron flower stand in the nave was given by H.R.H. Princess Alice in memory of her son;
Outside, the stone coffin by the footpath was found under the church floor, and is thought to be 12th century.
An ancient yew by the footpath was felled in 1968. Another, thought to be older, blew down during a gale in 1992.
The churchyard was extended to the north in 1896 and westwards in 1971.
The parish registers are stored in the Record Office at Stafford. They date from 1571 and are complete.
 Designed and created by Chipmonk Computing
Designed and created by Chipmonk Computing